About Us
Ellard Consulting Ltd is a structural engineering practice based in Wimborne, Dorset. We offer a friendly, approachable and professional service. We work closely with clients, architects, builders and developers to fulfil your requirements for both domestic properties and larger projects.
Ellard Consulting Ltd was established by Paul Ellard (CEng MIStructE) a Chartered Structural Engineer and member of the Institution of Structural Engineers, with over 20 years experience in the construction industry.
Services
We offer a whole range of services for both domestic and commercial clients with no job too small, from the design of the smallest beam to undertaking a complex new build project.
We listen to our clients to establish their requirements and achieve an acceptable and aesthetically pleasing design.
Our Services
We have produced multiple designs for traditional and contemporary structures. Whether the structures adopt traditional or contemporary architectural form, we can undertake the structural design to achieve a workable solution for your project.
We use the latest software to produce structural designs in a variety of materials including masonry, steel, concrete and timber. We deliver CAD drawings to a high standard and with close attention to detail, suitable for construction purposes and necessary for Building Regulation Approval.
We aim to work closely with your architect and contractor to ensure your project progresses smoothly.
To speak to us about your project, contact us to find our more.
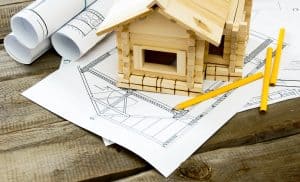
Whether your new build project is a traditional or contemporary structure, single or multiple units, we have the experience to undertake the structural design for you.
We use the latest software to produce structural designs in a variety of materials including masonry, steel, concrete and timber. We deliver CAD drawings to a high standard and with close attention to detail, suitable for construction purposes and necessary for Building Regulation Approval.
To speak to us about your current or future project, contact us.
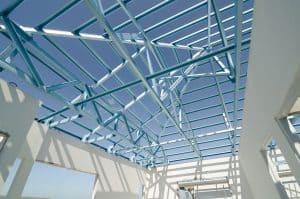
Extending is a popular way of adding space to your home without having to move. It is unusual for any two extensions to be the same as the existing structure and the requirements of the home owners are all different. Complexities of extensions either from home owner requirements or from architectural designs add challenges to the structural design of extensions, which we welcome.
We have considerable experience in producing structural designs for extensions and are able to undertake designs in all common building materials. We work closely with your architect and building contractor to produce all calculations and drawings required for construction and for Building Regulation Approval.
Contact us and we'll be pleased to talk through your options.
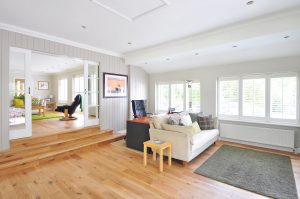
Changes to existing structures due to planned alterations or refurbishments will require advice from a Structural Engineer. Generally, a site visit will be required to establish the existing structural form of the building and existing load paths of the structure.
Once we have established the existing structural arrangement and discussed the proposed works to be carried out, we will be able to undertake the structural design required for the changes.
We undertake projects no matter the size or extent of the work, from single beam openings to multiple wall removals. We produce calculations and drawings for the required work, suitable for your building contractor and necessary for Building Control Approval. If you would like to discuss your ideas contact us for a free quotation.
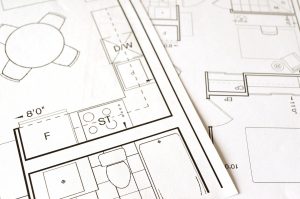
Loft conversions are one of the most popular ways of increasing living area to a house or bungalow. They vary in the complexities of the structural form due to limits set by the Planning Permissions Granted, existing layouts of both the existing roof and existing floor layouts and the desired space required.
After a site visit to inspect the existing structural layout of the property and the roof, we can undertake the required designs to reinforce the existing structure or rebuild the roof structure to enable the conversion works to be carried out and to obtain Building Regulation Approval.
If you are considering a loft conversion contact us for a free no obligation quote.

Steels beams are produced in a variety of sizes and shape profiles each with different capacities to support loadings from structures. A structural design will ensure that the most suitable ‘section size’ is specified for your project which will consider load and aesthetics of the structure.
Steel beams can be used for numerous applications such as openings in load bearing walls, beam supports over open plan living areas, floor or roof supports, beam supports over Bi-fold door openings, whether this is due to alteration works, extensions or new build structures.
Steel beam design also requires an assessment undertaken of the overall stability of the structure and will require designs undertaken for the structure supporting the ends of the steel beams.
We use the latest software to produce designs for steel beams, steel columns, steel frames including steel connection designs. We also design supporting masonry, concrete and foundations.
To discuss your requirements, contact us today.
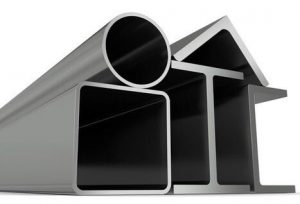
Retaining walls are required when there is a difference in levels on the two sides of a structure. Whether it is a wall to be used for landscaping purposes or a wall integral with the building structure we can advise on the most suitable approach.
We can design different types of retaining wall, gravity and reinforced, using a variety of construction methods such as gabion, mass block/brick work, reinforced concrete, concrete cavity filled walls and hollow block walls.
To discuss your project contact us for a free no obligation quote.
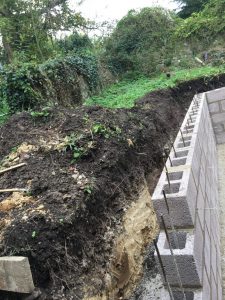
A report undertaken by a Charter Structural Engineer is often required when structural concerns are raised by the owner or building/mortgage surveyor.
A non-destructive visual inspection of the structure will be undertaken in the first instance and a report on our observations produced. From our experience of structures, the report will contain our assessment relevant to the particular faults being investigated and recommendations.
Should you need to discuss any concerns you have with your property or another professional has raised with your property, please do not hesitate to contact us.
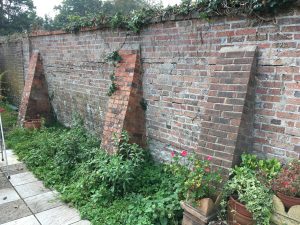
Foundations need to be designed to support the structure above whether you are undertaking an extension, a new build development or undertaking alterations to existing structures. Foundation designs are based on trial pit or bore hole investigation works or recommendations from a Geotechnical Engineer.
We can undertake foundation designs adopting a variety of construction methods including strip foundations, pad foundations, trench fill foundations, piled foundations or raft slabs.
Where structural movement has occurred and underpinning is required, we can undertake the design and produce construction information required for the works to be carried out.
The ground conditions on site can have a dramatic effect on construction budgets, so please feel free to contact us to discuss your project.


Contact us today for a free no obligation quote
We offer a friendly, approachable and professional service. We have excellent working relationships with local architects, contractors and building control inspectors.
